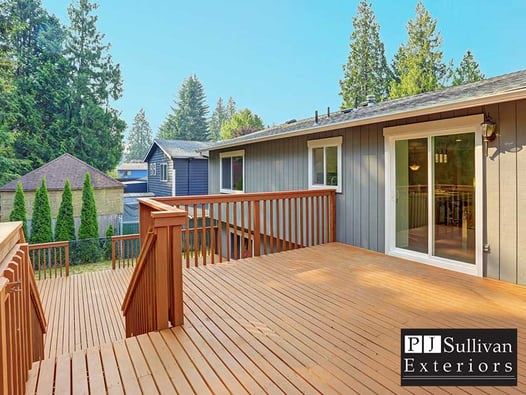Deck Size: How To Figure Out the Right Size
Designing and planning your perfect deck takes careful consideration. You want your outdoor space to be a showpiece just like your luxury front door that impresses everyone who sees it, but you also want the dimensions to be a good match for your home and how you’ll use the space.

To determine what is a good size for a deck, there are many factors to consider. Use this guide from PJ Sullivan Exteriors to help you get started.
Average Deck Sizes
- Dining. Outdoor kitchens and dining areas are growing in popularity, but do require significant space. A grill with some counter space for cooking and a large table and chairs for dining will take up around 320 square feet of deck.
-
Seating. A conversation area for about six people will add another 256 square feet to the deck. According to a chimney repair expert, adding a fire element to the seating area will require not only the space for the actual fireplace or fire pit but also an appropriate distance between the fire and any seating.
-
Pool or Hot Tub. A four-person hot tub could take up as many as 100 square feet of deck, but experts recommend building in plenty of room to walk around and enter and exit the hot tub, bringing the total to between 150 and 200 square feet.
-
Parties. Determine how many people you expect to host on your deck and estimate about 15 square feet of deck per person. To comfortably fit around 20 people, the deck will need at least 300 square feet of open space.
Determine The Decking Height
A deck should be built within two inches of the bottom of the access door. This means that it will need to be made whatever height brings it to this point. Exterior renovation contractors recommend that If your home is built at ground level you’ll need a low-elevation deck. If your home is raised, you’ll need a mid-elevation deck. If you have a split-level home or want a second-story deck you’ll need a high elevation deck.
From al fresco dinners to sunrise coffees, a deck is a perfect place to enjoy the serenity of your backyard. PJ Sullivan Exteriors can help you design the deck that’s just right for your home’s look and your lifestyle.
Call us today at (862) 420-9283 in New Jersey or (862) 420-9283 in New York, or fill out our online contact form to get started on your project. We serve residents of Bergen County, NJ.
Designing and planning your perfect deck takes careful consideration. You want your outdoor space to be a showpiece just like your luxury front door that impresses everyone who sees it, but you also want the dimensions to be a good match for your home and how you’ll use the space.

To determine what is a good size for a deck, there are many factors to consider. Use this guide from PJ Sullivan Exteriors to help you get started.
Average Deck Sizes
- Dining. Outdoor kitchens and dining areas are growing in popularity, but do require significant space. A grill with some counter space for cooking and a large table and chairs for dining will take up around 320 square feet of deck.
-
Seating. A conversation area for about six people will add another 256 square feet to the deck. According to a chimney repair expert, adding a fire element to the seating area will require not only the space for the actual fireplace or fire pit but also an appropriate distance between the fire and any seating.
-
Pool or Hot Tub. A four-person hot tub could take up as many as 100 square feet of deck, but experts recommend building in plenty of room to walk around and enter and exit the hot tub, bringing the total to between 150 and 200 square feet.
-
Parties. Determine how many people you expect to host on your deck and estimate about 15 square feet of deck per person. To comfortably fit around 20 people, the deck will need at least 300 square feet of open space.
Determine The Decking Height
A deck should be built within two inches of the bottom of the access door. This means that it will need to be made whatever height brings it to this point. Exterior renovation contractors recommend that If your home is built at ground level you’ll need a low-elevation deck. If your home is raised, you’ll need a mid-elevation deck. If you have a split-level home or want a second-story deck you’ll need a high elevation deck.
From al fresco dinners to sunrise coffees, a deck is a perfect place to enjoy the serenity of your backyard. PJ Sullivan Exteriors can help you design the deck that’s just right for your home’s look and your lifestyle.
Call us today at (862) 420-9283 in New Jersey or (862) 420-9283 in New York, or fill out our online contact form to get started on your project. We serve residents of Bergen County, NJ.
